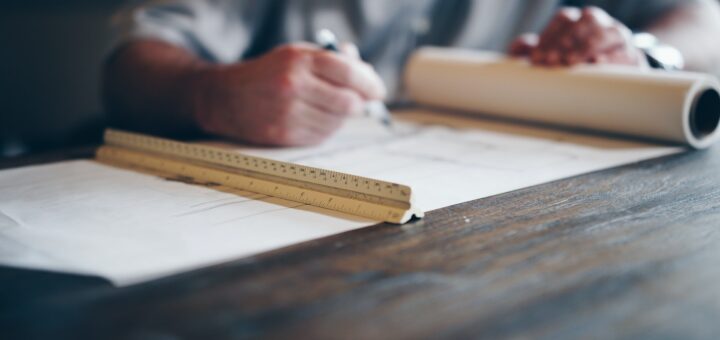How a Room Setup Template Can Save Your Sanity

If you use the same room for similar purposes (worship, meetings, events, etc.), you know the micro-frustration of trying to maximize the space: “How can we fit x chairs in x square footage?” “How did we set this up the last time?” “Why does it seem like the room shrunk?”
And when you’re using a room that’s used a lot, those micro-frustrations pile up into mega-headaches: the kids team didn’t reset the stage correctly. The guest services training leaders returned the tables to the wrong room. The setup team didn’t interpret your instructions the way you meant them.
That’s why our team has found that a Room Setup Template is incredibly handy. When we set up a room for an event, we get it exactly the way we want it, and then we write it all down. That way, the next time we have a similarly-sized event in the same room, we can pull out the template and follow the plan. It’s a time saver and a sanity saver.
RSTs are similar to an event planning checklist, in that they allow us to do a lot of work the first time in order to save a ton of work in all subsequent setup times. It means we can share the plan with a setup team (if we’re so fortunate to have one and we are not the setup team), or in a tight transition between events, to hand the plan over to the previous occupants of the room so they can reset to our specifics.
So how do you create a Room Setup Template?
I’m glad you asked. And while some may scoff at the pedantry to follow, we can all agree that details matter. (We can all agree with that, yes? If not, definitely keep reading.)
There are three principles:
Find your permanent markers. We’re not talking Sharpies here. I mean the fixed elements of the room that will not move, no matter what is moved. Floor seams, tiles, carpet squares, columns, a door, the stage, etc…all of these can serve as landmarks to know what goes where. For example, in one of our RSTs, we have a room that is populated with carpet squares. We put table #1 five squares from the stage and 2.5 squares from the wall. (Stop scoffing…I forewarned you about the pedantry.)
Document it all. This is where the detail nerds really nerd out. Take photos. Make notes. Explain in excruciatingly comprehensive terms. It sounds like overkill, but if this doc is going to work, it’s going to need to be thorough.
Inspect and adjust. One of our RSTs allows us to fit 42 people in a room that really shouldn’t fit 42 people. But that took a few edits over the course of a few meetings. We realized that table placement could be slightly adjusted to make the room feel like it had actually grown. That adjustment went into the plan for the next time.
Download an example Room Setup Template
I know it’s difficult to picture this, so let me give you a picture. Our first RST is still my favorite. I used the Skitch app to mark up the photos and make the plan even more decipherable. Download it now, and develop your own!

Room setup is not brain surgery. But if brain surgeons use checklists every time they operate, even after thousands of surgeries, well…
Speaking of brain surgeons…I find that each passing year means more grey matter fighting for space. Whatever I can automate, I automate. 🙂